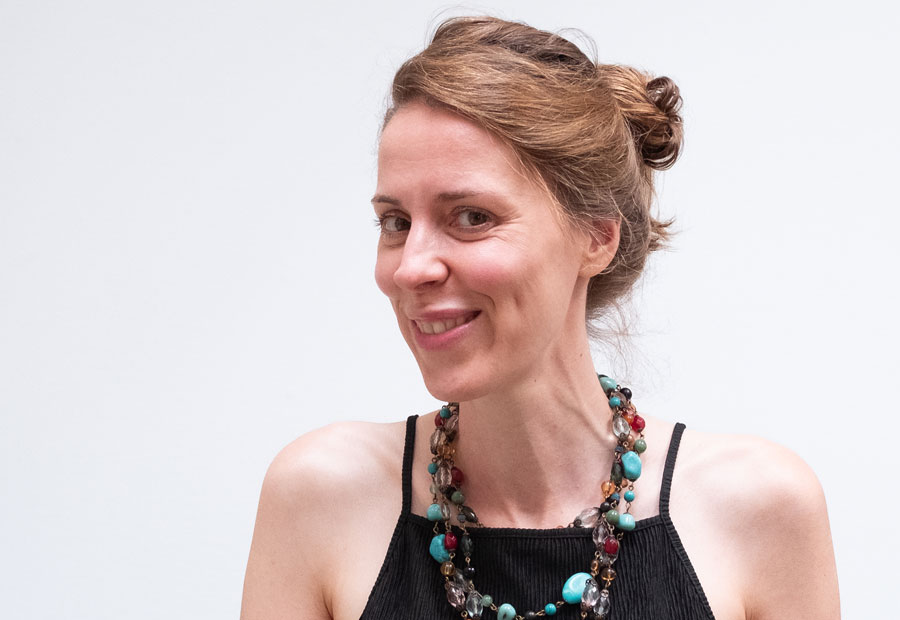Interviews: Green Roofs and Biodiversity Conservation in Urban Areas

The topic of green roofs and biodiversity conservation in inner cities has gained increasing importance in recent years and is becoming a key component of sustainable urban planning. As an architectural practice, we regularly engage with this subject, for example through our work on the Stücki Park project on Hochbergstrasse. This provides good reason to take a closer look. In line with our credo “sharing experience,” we aim to gain deeper insights into why urban greening and bird conservation are so important and what role Basel plays in this context. We spoke with two experts, with the interviews presented in two parts.











.jpg)




.jpeg)








.jpg)












