What was the original condition of the facility, and why were maintenance works necessary?
In the past, urgently needed maintenance works were repeatedly postponed, leading to the buildings no longer meeting current standards in terms of living quality, organizational circumstances, and contemporary pedagogical guidelines. These maintenance works have been intensely planned over the last three years and have already been tackled in several stages. The foundation for this effort was our mandate to create a place for clients that offers joy of life and quality of life—that is, allowing for the greatest possible self-determination and normalized living arrangements. Therefore, the needs of the clients are, of course, at the forefront, along with new operational requirements.
What factors create a particularly positive living environment for people on the autism spectrum?
A safe and supportive environment plays an enormously important role, as does clear orientation for clients. The goal is for residents to be able to orient themselves easily and manage their daily lives as independently as possible. The interior and exterior design should take this into account and create spaces that are low in stimuli, clear, and thoughtfully designed, while also radiating security and warmth. Chaos and disorder should be avoided at all costs. Sensible lighting and color schemes, as well as the use of pleasant materials, are aspects we have included. Additionally, private zones or various seating and lying options offer clients the opportunity to withdraw and relax.
An environment with the greatest possible accessibility is also important, as it enables self-determination, participation, and inclusion. As a basic principle, the needs of the clients should be best combined with the organizational needs of the institution. Finding the right balance is important. Spaces should not be overwhelming and should be low in stimuli in all cases.
What specific structural adaptations were necessary to make your facility better suited for clients?
As with probably any project implemented during ongoing operations, we first had to analyze the internal processes of the organization and explore the spatial possibilities. This process was time-consuming, as even the smallest workflows had to be meticulously considered with the care teams. This also required close collaboration with the relevant authorities, whose requirements must also be taken into account.
Since it was a fundamental renovation, many functional considerations followed in the second step: Whether it's organization, material or color choices, surfaces, light, or noise sources—all these aspects, as mentioned above, play important roles and must be taken into account. Potential dangers must be avoided, and the greatest possible accessibility must be planned in—especially in the wet areas or kitchens, where there is an added risk of injury due to slip hazards or electricity. All of this must be addressed while simultaneously creating an atmosphere as low in stimuli as possible that fosters joy of life, quality of life, and self-determination.
Does the knowledge of needs and adaptations derive from everyday work practice, or were conversations with clients and other stakeholders also conducted?
Both—as well as through visiting a similar institution to see how spaces and processes are designed there. The Klosterfiechten residential home, run by LIV «Living in Diversity», caters to very similar clients. The tour and conversations with caregivers were very beneficial for us.
Furthermore, we closely involved our network of experts in the planning process, and the autism expert Lambert Schonewille supported us with many questions. However, it's essential to focus on the knowledge and needs of clients and caregivers—particularly regarding daily routines and the spatial situation on site.
Were there structural constraints or legal requirements that contradicted the needs? What challenges arose during planning and implementation? Any unexpected hurdles?
In our case, we dealt with existing buildings, and the plans were sometimes incomplete or outdated. For instance, we also had to renovate the sewage system in one residential building, a need we identified through discussions with the relevant authorities. Having studied architecture at ETH years ago certainly helped in this process. Organizational considerations and ideas could be architecturally thought through from the start and integrated into the overall project. Collaborating with Zeljko Marin from Blaser Architects made things easier, not only because of his keen interest in the task but also because of our professional exchange.
Do the human senses play a larger/different role in the autism context?
Yes, because sensory perception is different for people on the autism spectrum and varies per client, as it is a spectrum. Low stimuli related to noise and light, clarity, as well as safety and self-determination, play important roles. Colors should not be too bright, light sources not too harsh, and materials and surfaces should feel pleasant and be as safe as possible. Overall, it's about safety, clarity, accessibility, low stimuli, and a pleasant spatial perception.
Will the new spatial design significantly impact the daily lives of residents?
It is indeed the case that clients can orient themselves more easily in clearly defined spaces. Of course, we have also deliberately communicated new processes. We try to facilitate wayfinding and orientation with simple visualizations and pictograms. The construction phase itself is certainly challenging: work must only be carried out when clients are not present. Naturally, this requires the involved construction companies to bring more flexibility in terms of time and planning than in their regular projects. For us, this leads to higher costs.
The changes are intended to impact not only the residents, but also provide significant relief for staff in a space that positively influences their clients. Through intentional room design, places emerge that are not only functional but also supportive—for everyone involved.

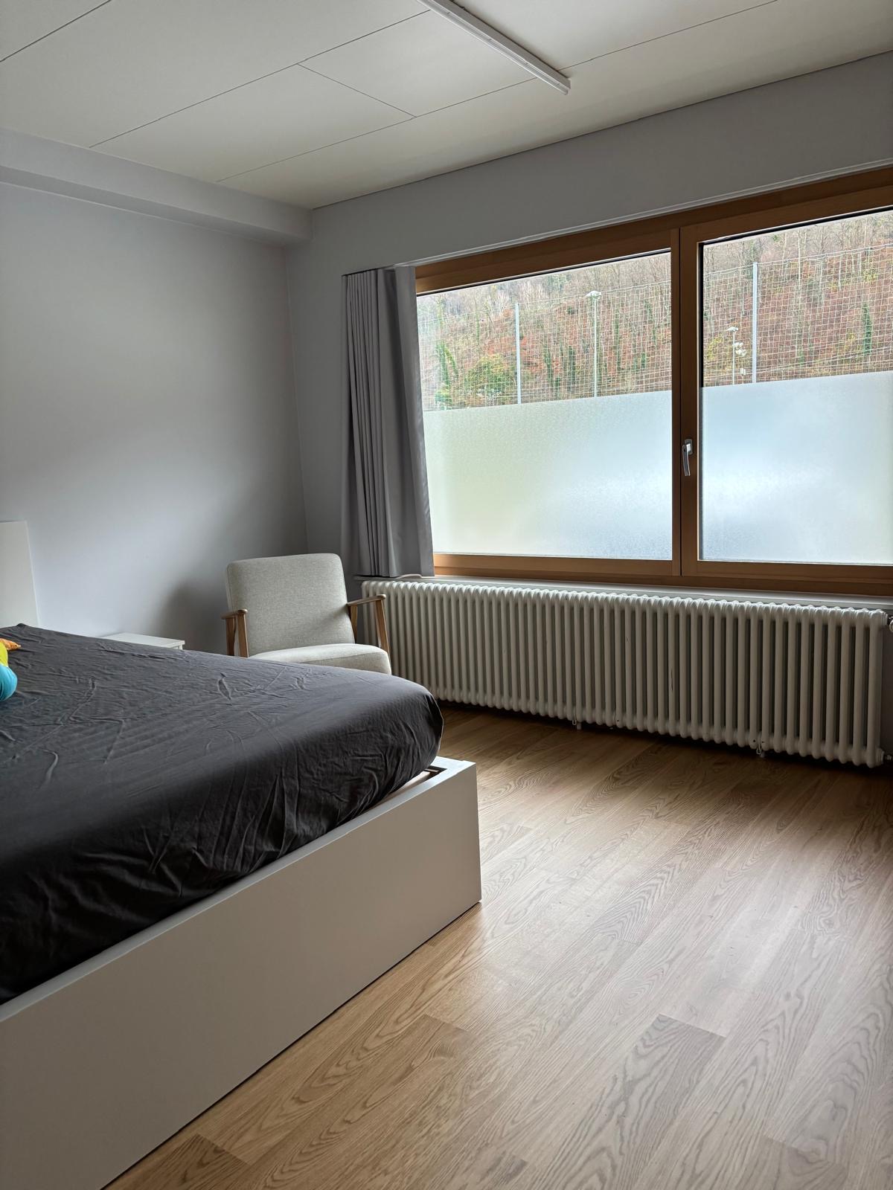
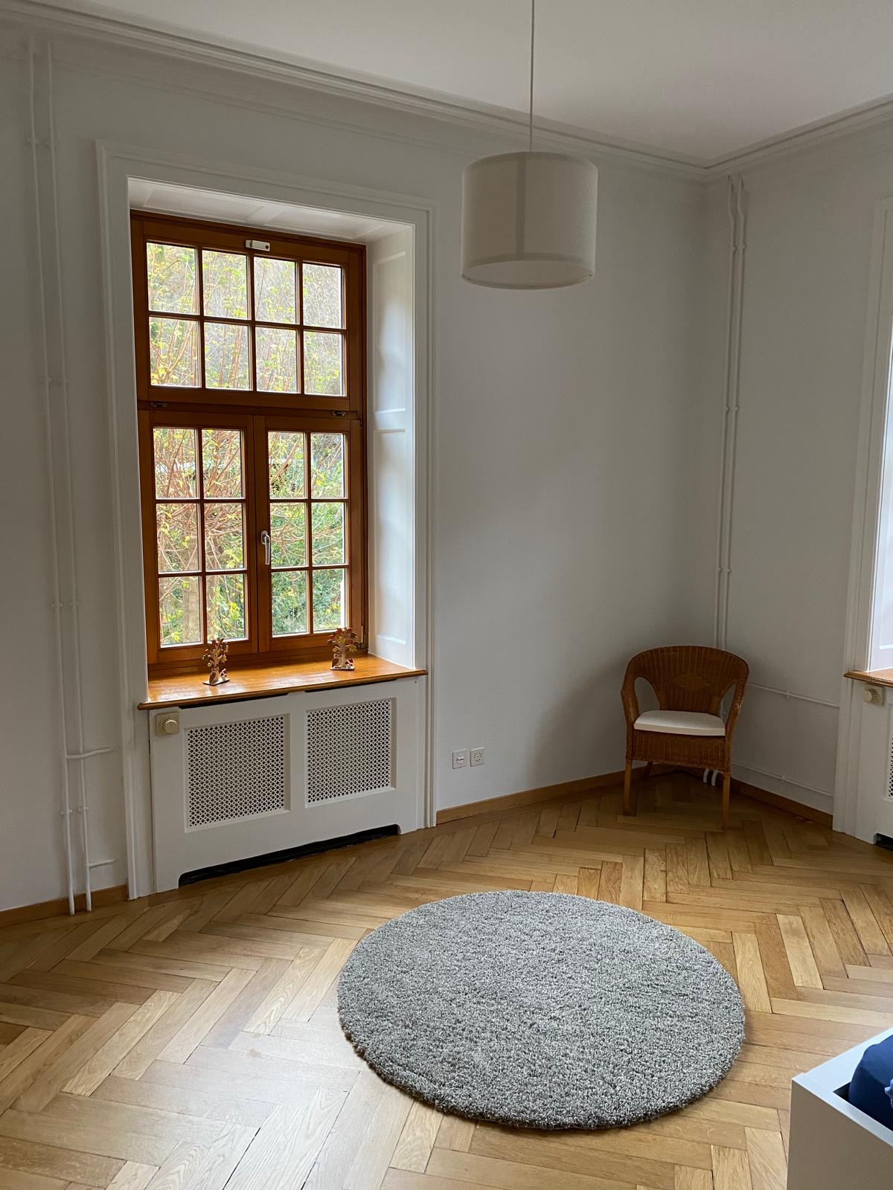
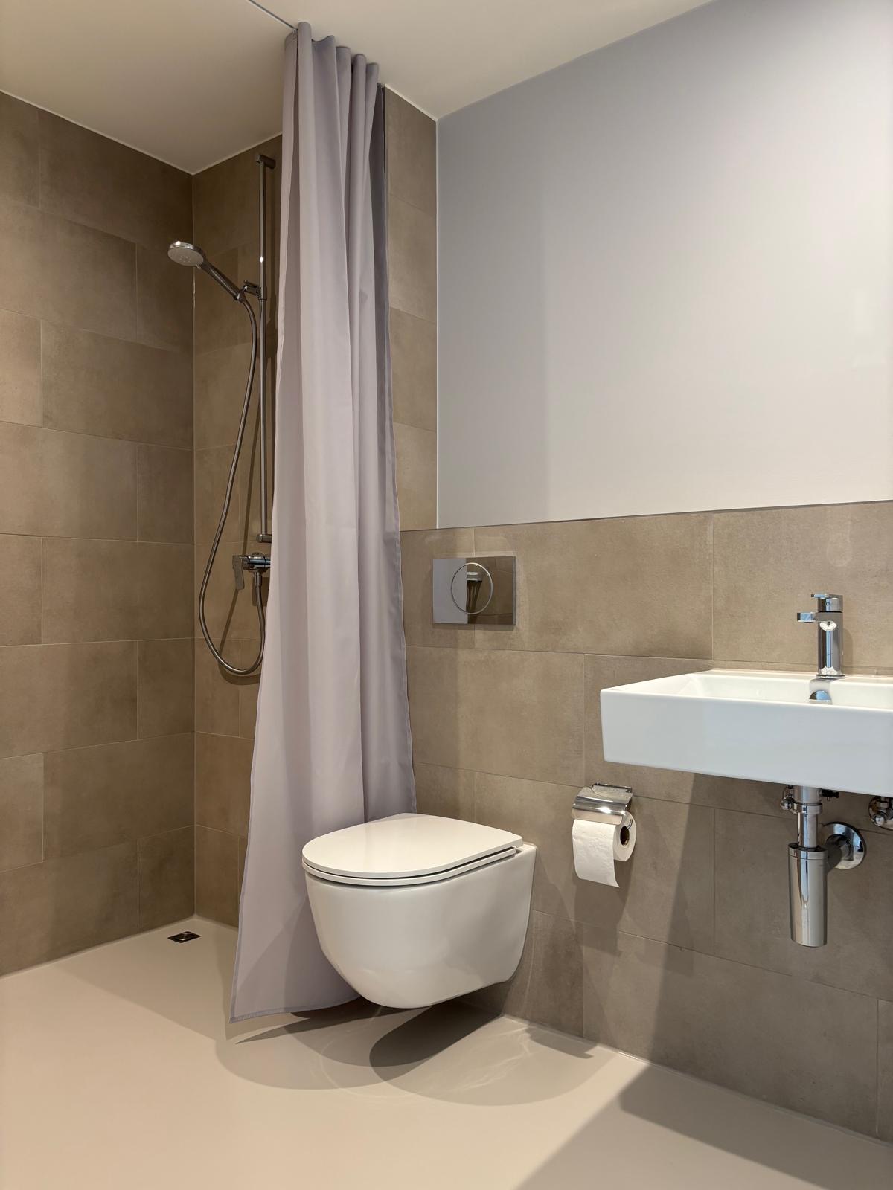








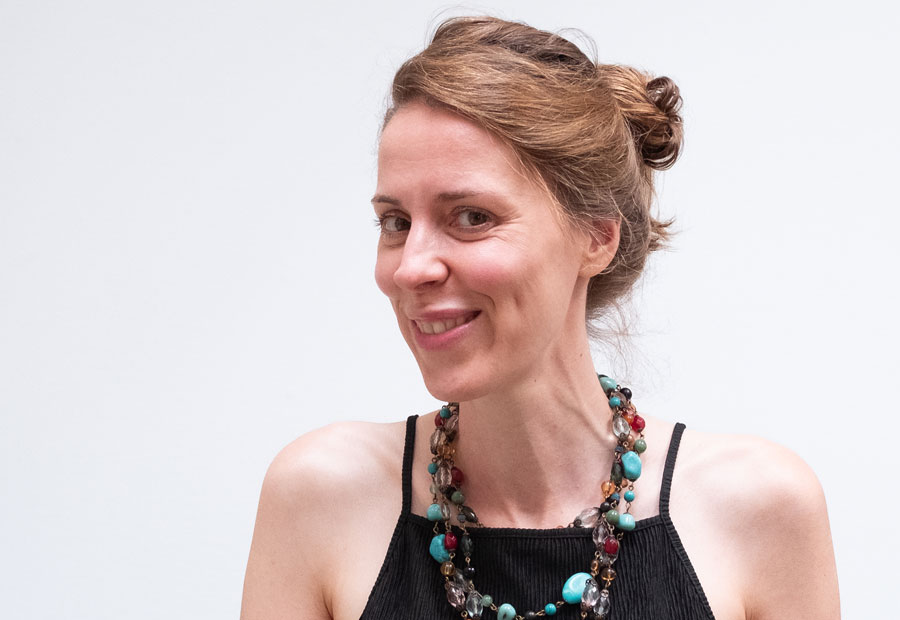
.jpg)



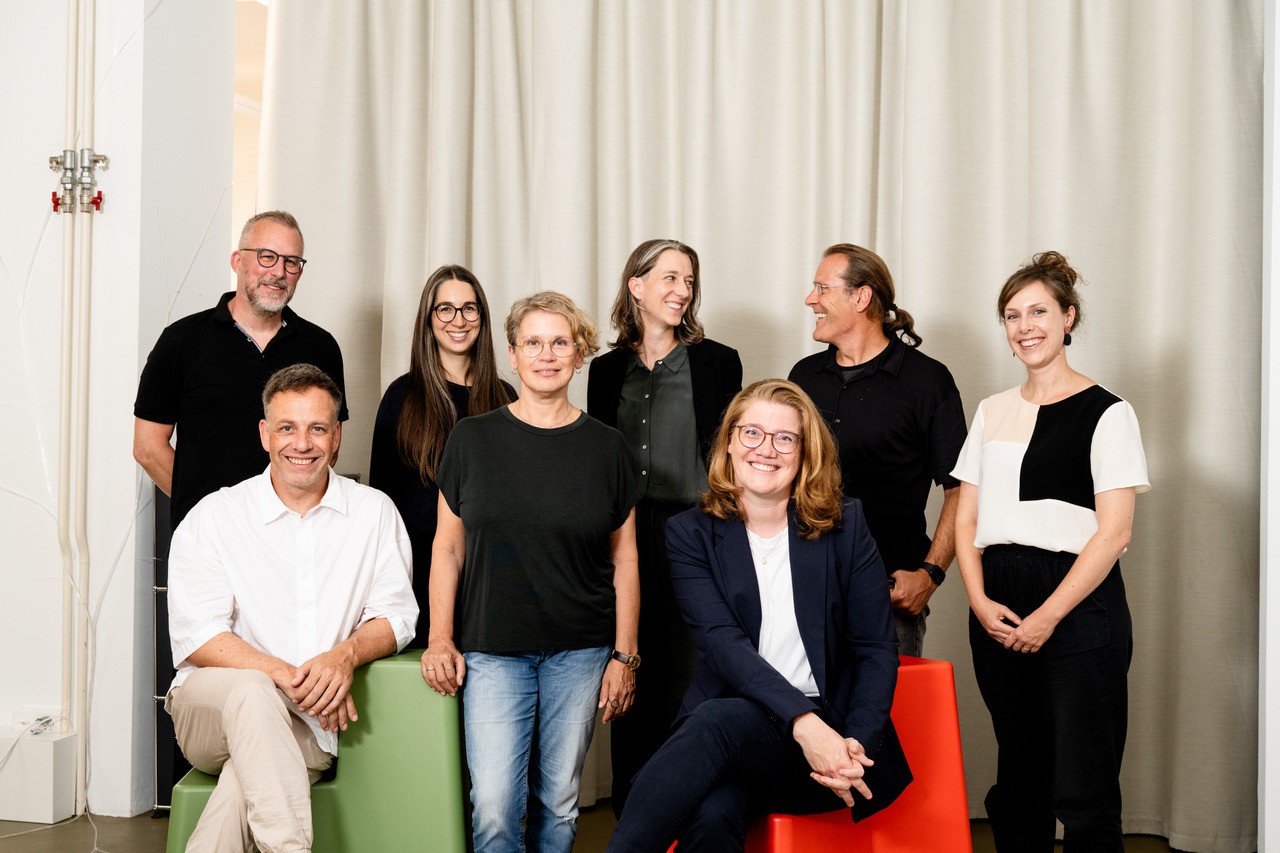


%20(2400%20x%202400%20px)%20(1200%20x%201080%20px).jpg)

.jpg)
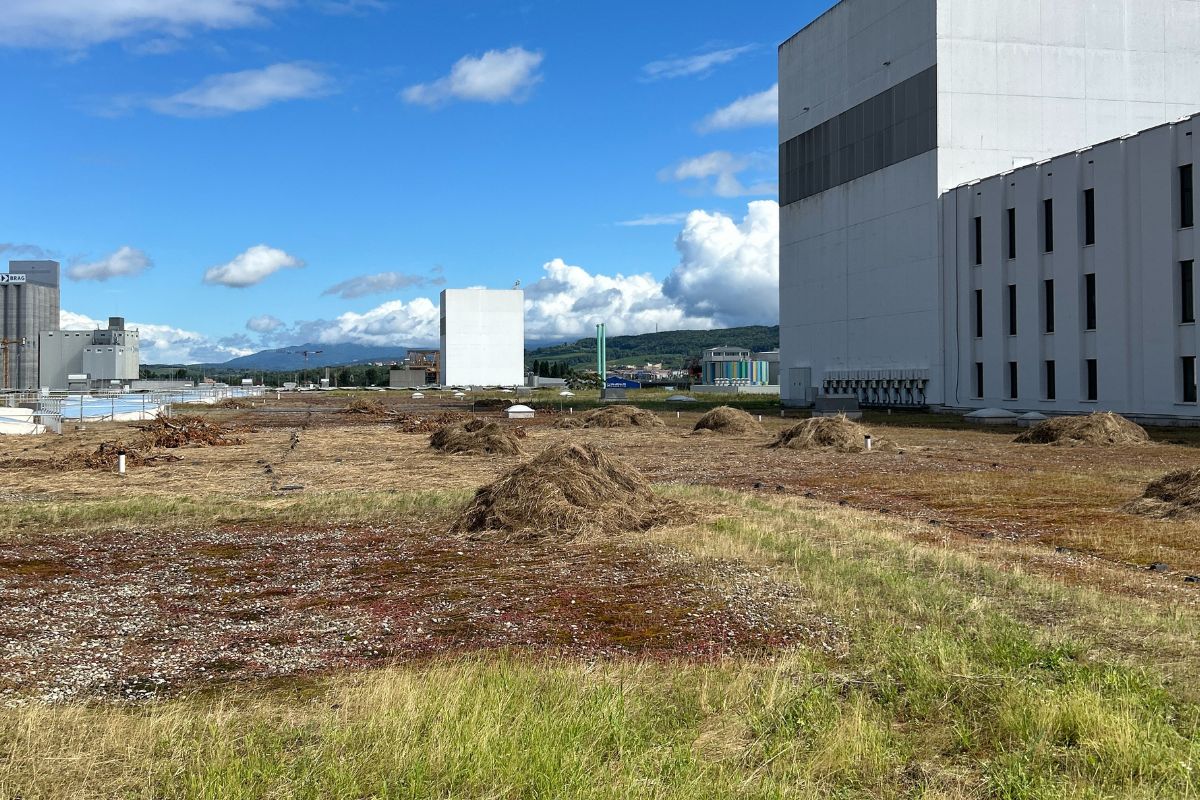
.avif)
