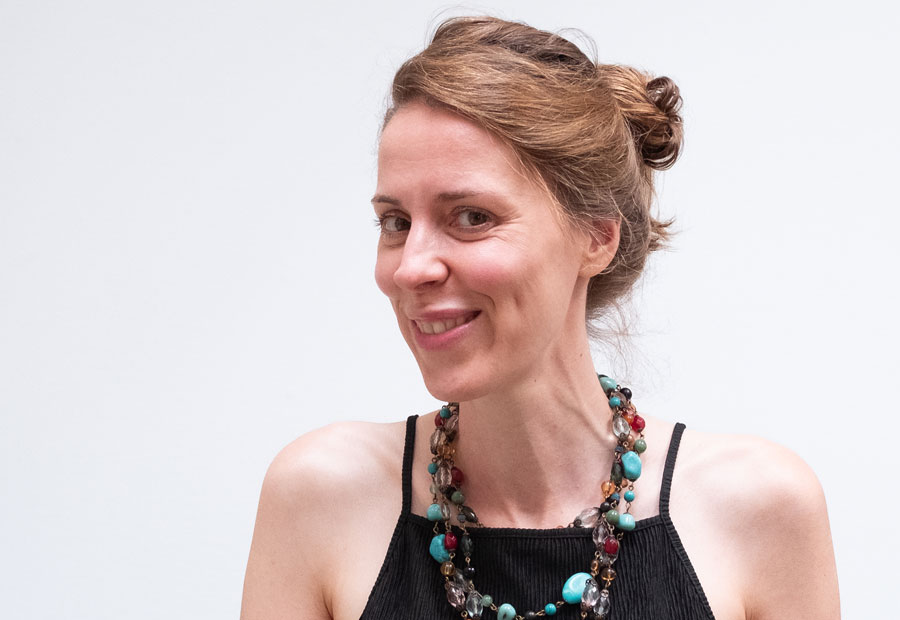
Maximilian Borrmann
Senior architect, Project manager
- since 2009
- at Blaser Architekten AG, Basel
- 2007-09
- Architect at JSK Architekten, München, DE
- 2006-07
- Architect at JSK Architekten, Braunschweig, DE
- 2004-09
- BWL Prediploma at University of Supplied Science, Bremen DE
- 2000-04
- Architecture degree at University of Supplied Science, Bremen DE
- 1979
- born in Braunschweig DE
Our team
We are looking for you
If you are ready to use your talents with us to realise successful customer projects, get in touch with us. We look forward to hear from you.





























